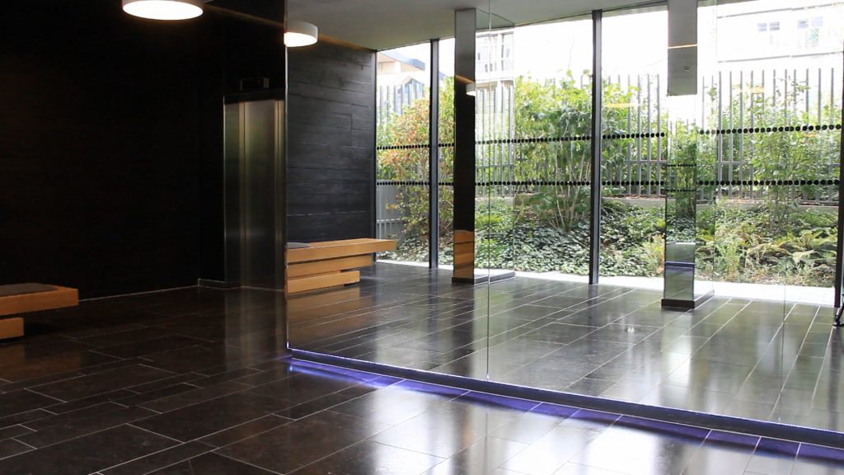
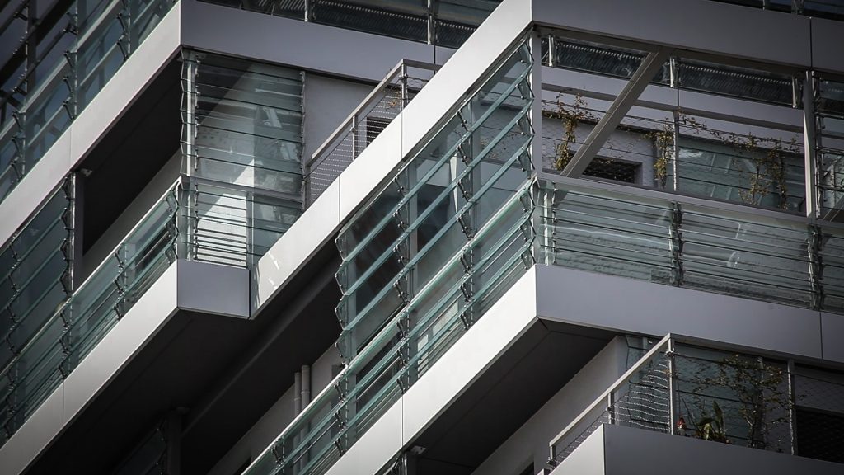
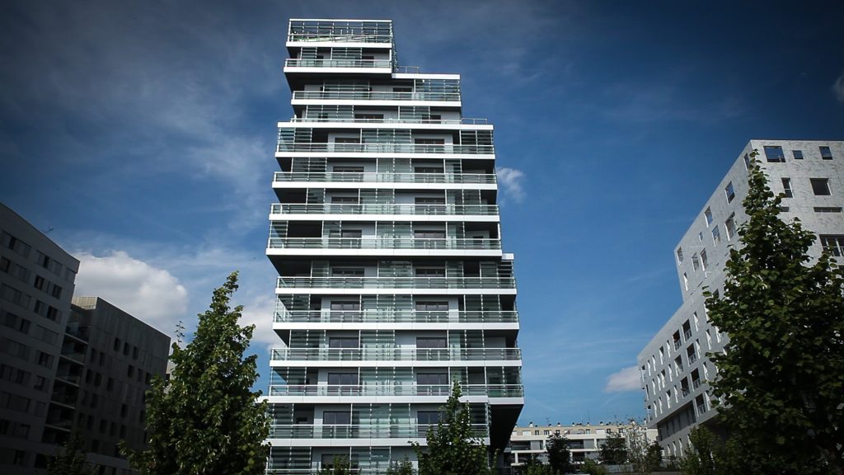
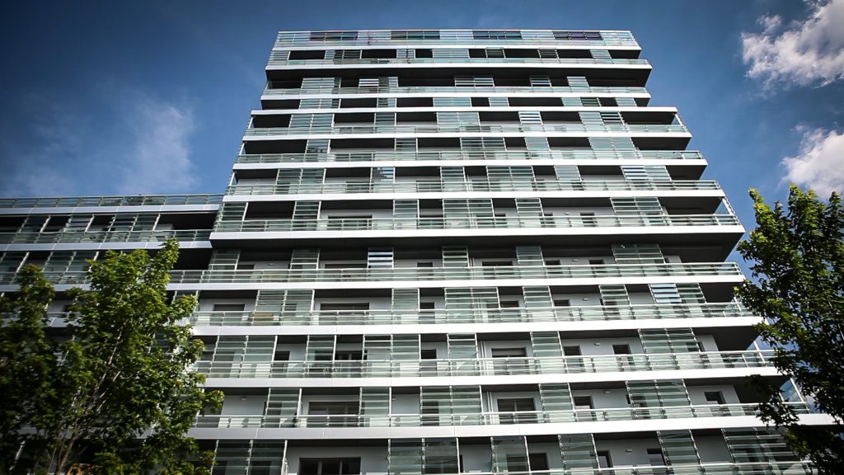
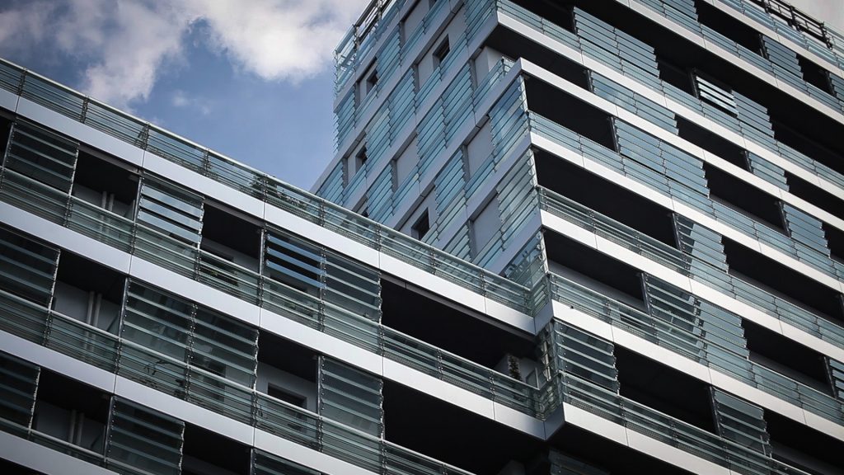
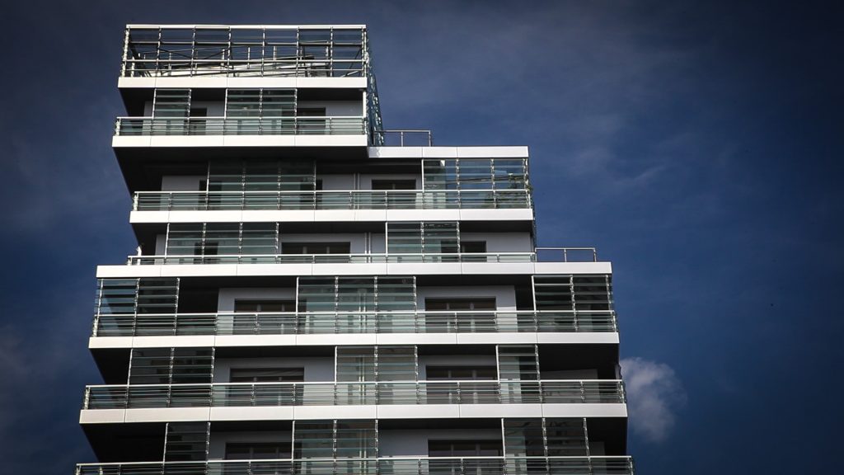
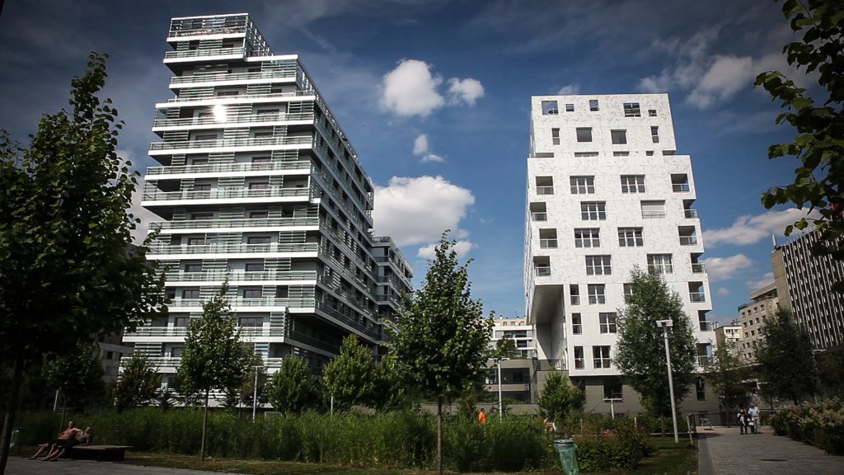
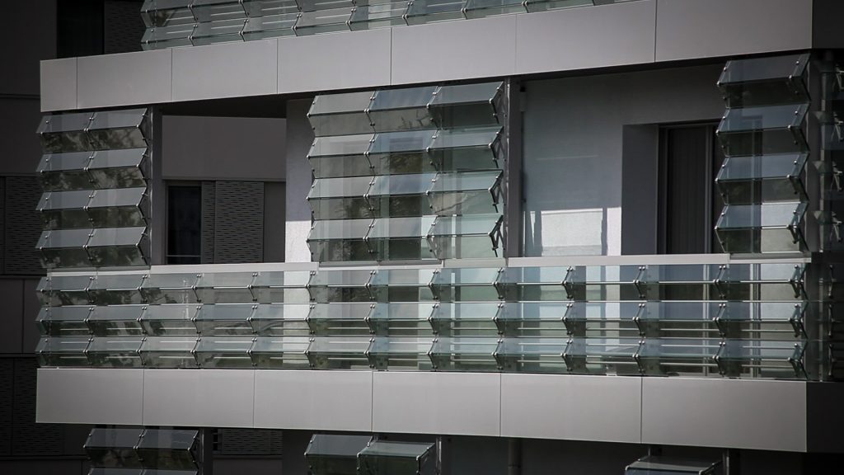
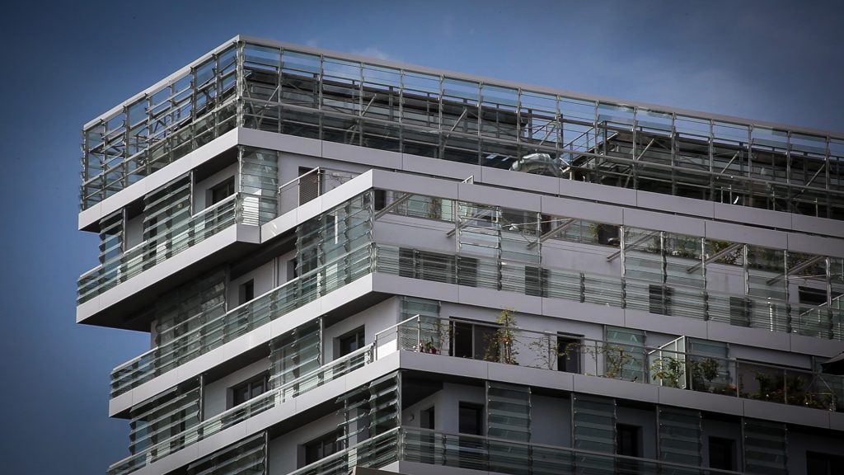
Il s’agit de la première tour de 50 mètres livrée dans la ZAC Clichy-Batignolles.Son socle est partagé avec son voisin le lot E8 bis. Ce socle abrite un foyer d’aide médicalisée. Les logements sont en hauteur afin de conserver une certaine « privacité » entre les deux programmes.
J’ai l’impression d’observer une tour de Kapla qui n’en finit pas, comme si l’on avait superposé les étages les uns sur les autres. La tour n’est pas rectiligne et se torsade. Au sommet, des appartements en duplex offrent de grandes terrasses.
Le Saviez-Vous ? La totalité du bâtiment est recouverte d’une peau en verre. Dans les étages élevés, la ventelle fait office de filtre solaire.
Texte produit par l’agence Gausa + Raveau Actarquitectura
A transversal Unit
One of the project’s fundamental features is an almost complete opening through the parcel, perpendicular to the Martin Luther King Park. This aperture virtually serves as an extension of the park. It stretches the green area to the centre of the parcel and beyond until the Lot E9. This facilitates the reciprocal visibility between the latter and the park. The educational facility and the housing units have thus a relatively clear view of the park. A high level of transparency was attained on the lower levels in order to maximize the connection between the park and the street.
Desire for views and a compact body
This opening also results from an environmental scheme developed in the project early stages of the project. This arrangement entails the design of thicker blocks than in the case of a U arrangement.
The resulting buildings are thus dense and compact; this design reduces energy inefficiencies. Moreover the scheme avoids all potential mono-oriented housing units facing the street. The units all benefit of a view on the park and convenient natural light.
Coût des travaux : 33 M€ HT
| Cookie | Durée | Description |
|---|---|---|
| __stripe_mid | 1 year | Stripe sets this cookie cookie to process payments. |
| __stripe_sid | 30 minutes | Stripe sets this cookie cookie to process payments. |
| cookielawinfo-checkbox-advertisement | 1 year | Set by the GDPR Cookie Consent plugin, this cookie is used to record the user consent for the cookies in the "Advertisement" category . |
| cookielawinfo-checkbox-analytics | 11 months | This cookie is set by GDPR Cookie Consent plugin. The cookie is used to store the user consent for the cookies in the category "Analytics". |
| cookielawinfo-checkbox-functional | 11 months | The cookie is set by GDPR cookie consent to record the user consent for the cookies in the category "Functional". |
| cookielawinfo-checkbox-necessary | 11 months | This cookie is set by GDPR Cookie Consent plugin. The cookies is used to store the user consent for the cookies in the category "Necessary". |
| cookielawinfo-checkbox-others | 11 months | This cookie is set by GDPR Cookie Consent plugin. The cookie is used to store the user consent for the cookies in the category "Other. |
| cookielawinfo-checkbox-performance | 11 months | This cookie is set by GDPR Cookie Consent plugin. The cookie is used to store the user consent for the cookies in the category "Performance". |
| CookieLawInfoConsent | 1 year | Records the default button state of the corresponding category & the status of CCPA. It works only in coordination with the primary cookie. |
| elementor | never | This cookie is used by the website's WordPress theme. It allows the website owner to implement or change the website's content in real-time. |
| viewed_cookie_policy | 11 months | The cookie is set by the GDPR Cookie Consent plugin and is used to store whether or not user has consented to the use of cookies. It does not store any personal data. |
| Cookie | Durée | Description |
|---|---|---|
| __cf_bm | 30 minutes | This cookie, set by Cloudflare, is used to support Cloudflare Bot Management. |
| Cookie | Durée | Description |
|---|---|---|
| CONSENT | 2 years | YouTube sets this cookie via embedded youtube-videos and registers anonymous statistical data. |
| Cookie | Durée | Description |
|---|---|---|
| NID | 6 months | NID cookie, set by Google, is used for advertising purposes; to limit the number of times the user sees an ad, to mute unwanted ads, and to measure the effectiveness of ads. |
| Cookie | Durée | Description |
|---|---|---|
| m | 2 years | No description available. |